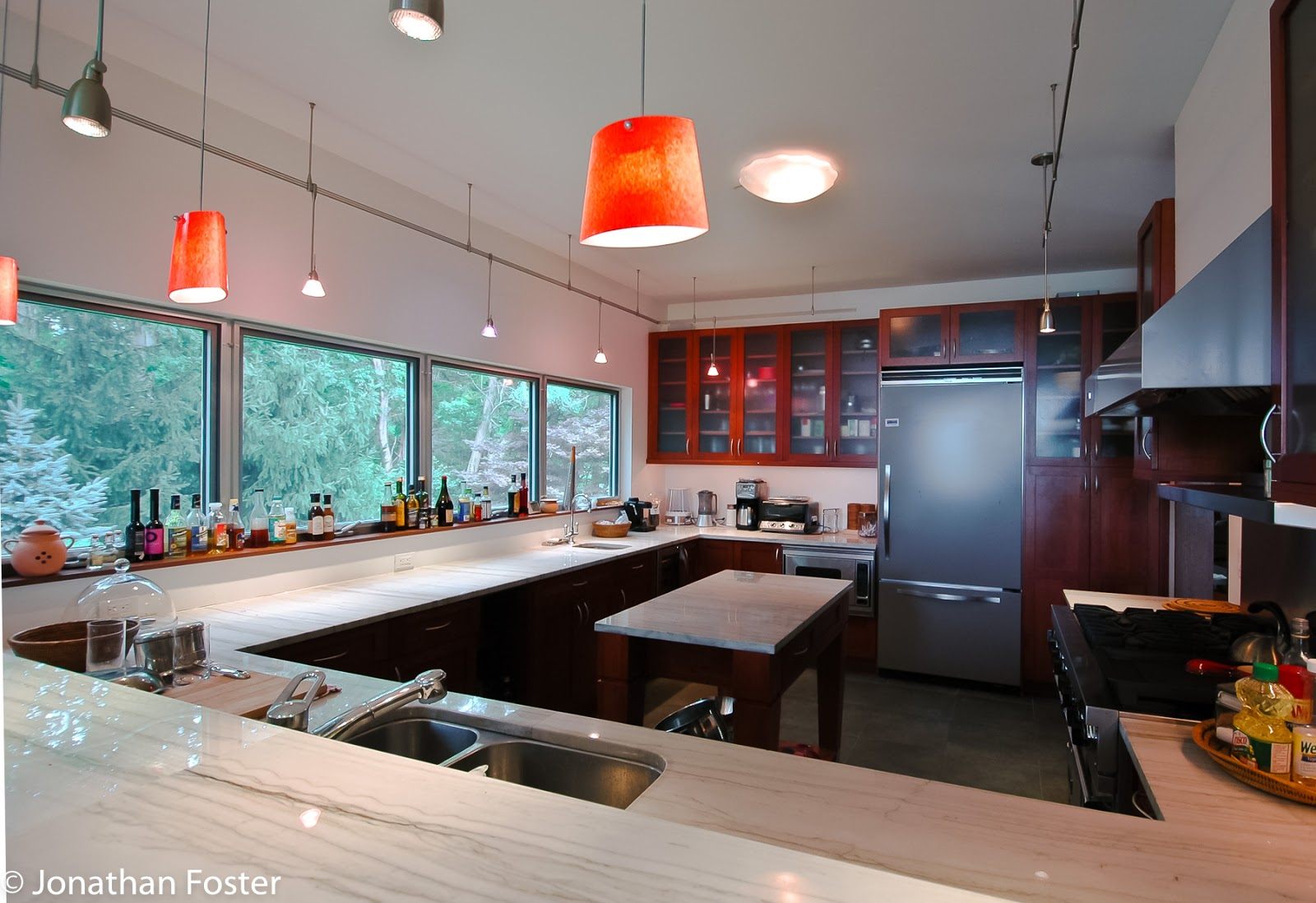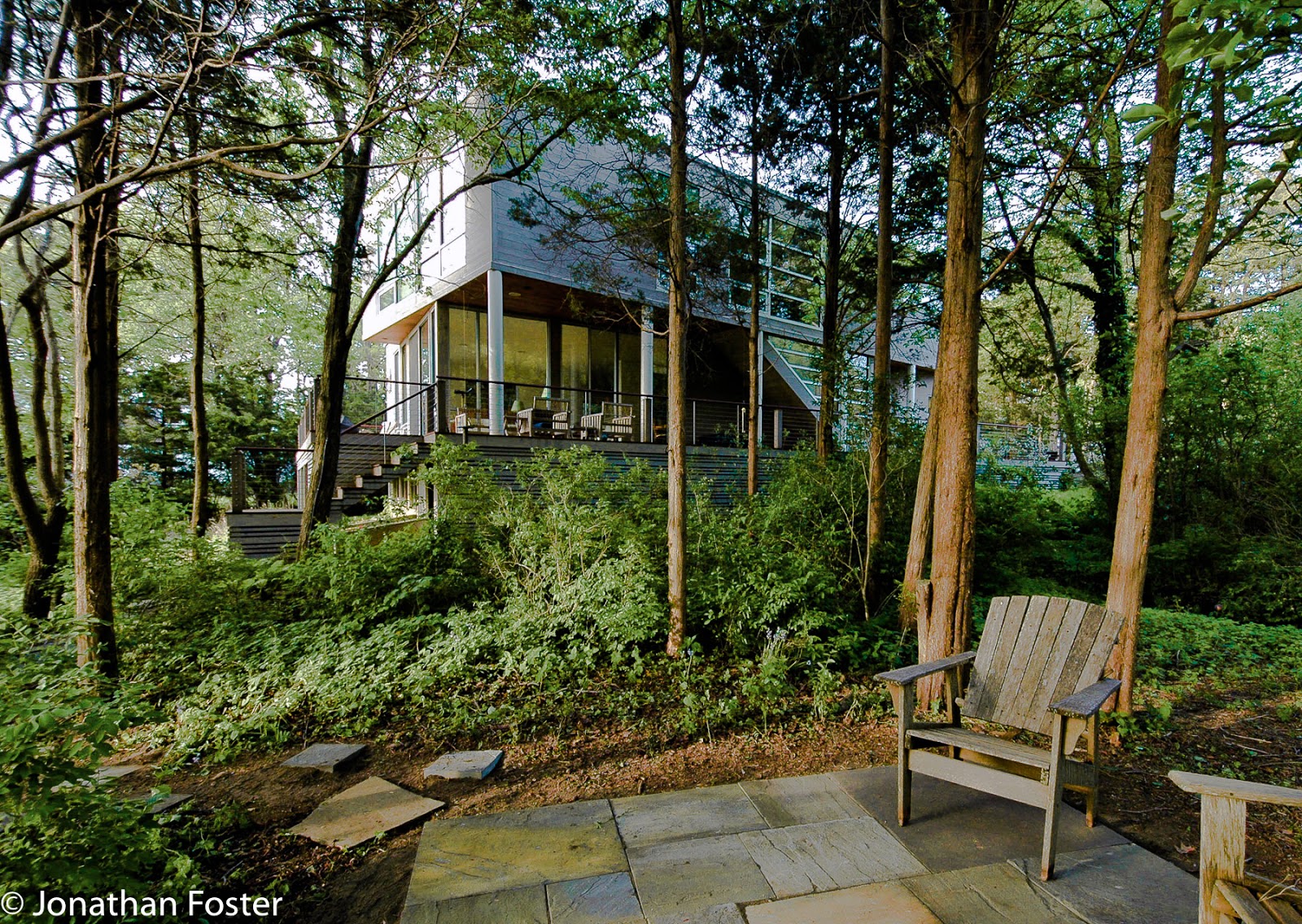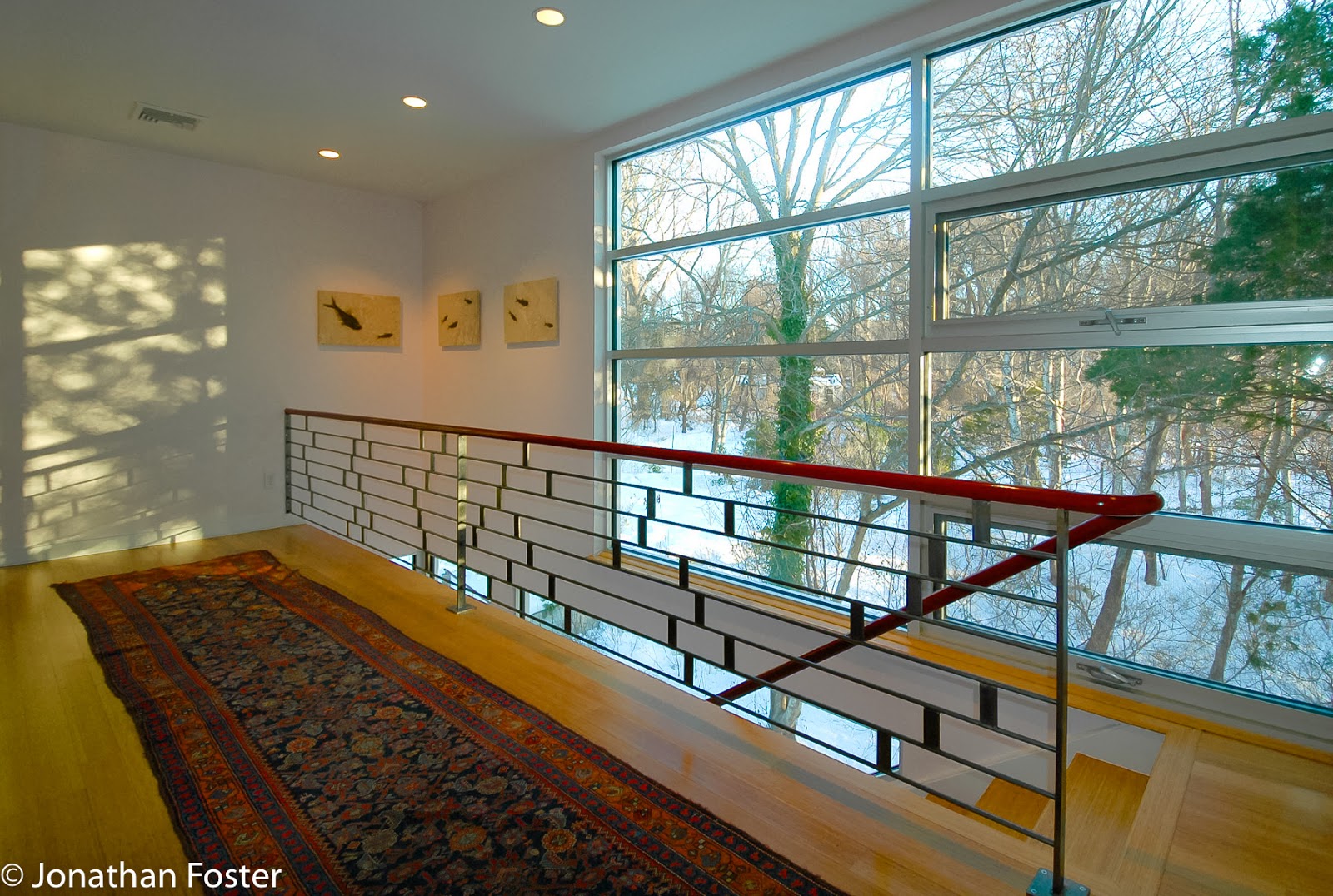
Gertrude Jekyll created over 400 gardens in the United Kingdom, Europe and the U.S. Gardens were her life. When she decided to build a house in 1889, she started working with the architect Edwin Lutyens. While she spent five years working on the gardens, they worked together and then built the house. When it was done, the entire property was complete because the gardens were already established.
This might seem unusual, but similar things do happen today, as it did for my clients and me a few years ago. On the water, near the national wildlife refuge Jessup’s Neck, sits a beautiful home next to Peconic Bay. The site is on a harbor for small boats. When the current owners bought it, the site had only a 1930’s fisherman’s shack on it.
Being on the water, we needed to gain permission to determine the size and location of the house and all the other systems. While the lawyers and surveyors were working with the zoning requirements, the owners made excellent use of this time by developing extensive and beautiful gardens on the property.

The entire property is beautiful. The couple spent their 10-year wait creating a lovely garden with three-season activity and with trees, flowers and walkways. We built a small house for them to live in where the shack had been located. In addition, they had their sailboat available and could go sailing whenever they felt like it. It’s a weekend house; they had time. True, the delays were a little frustrating, but they dealt with them in the best way imaginable.
The main house design became the last piece of the puzzle. During the wait, we had talked about designs and fretted about this or that detail, not quite sure in which direction to go. After living on the site and in the face of the seemingly sudden freedom to at last design the main structure, we all realized that clean and simple was the way to go.
So we built a simple house, one rectangle over the other, slightly askew, so that it had not one but two direct views. The first floor looks over the harbor. The second floor looks through trees to the dock and the opposite shore.

Inside, the house is filled with light. The stairs connecting the upper and lower levels and seem, because of the use of glass and the pivot of the levels, to slip outside and then inside. The house design and our unique process enabled the owners to plant and come to love their gardens; together, the garden and home inspire a lot of outdoor-indoor interaction.
They and I were fortunate to be in a situation of interacting with each other for a long time, so we knew and trusted each other. This enabled the design to develop to maturity, expressing their desires for a contemporary house in their gardens in a life-affirming way.
The quality of our interactions is what made this house possible. When one mother-in-law saw it for the first time, she said it was the most beautiful house she had ever been in; for a woman who had spent a great deal of her life developing a house, that was grand indeed.
Now, it all fits together. The connection between outside and inside, the orientation to the views and the close relationship to the gardens all feel very natural and yet elevated … a delightful place to live.
This article was written by Jonathan S. Foster of Foster Architecture.
