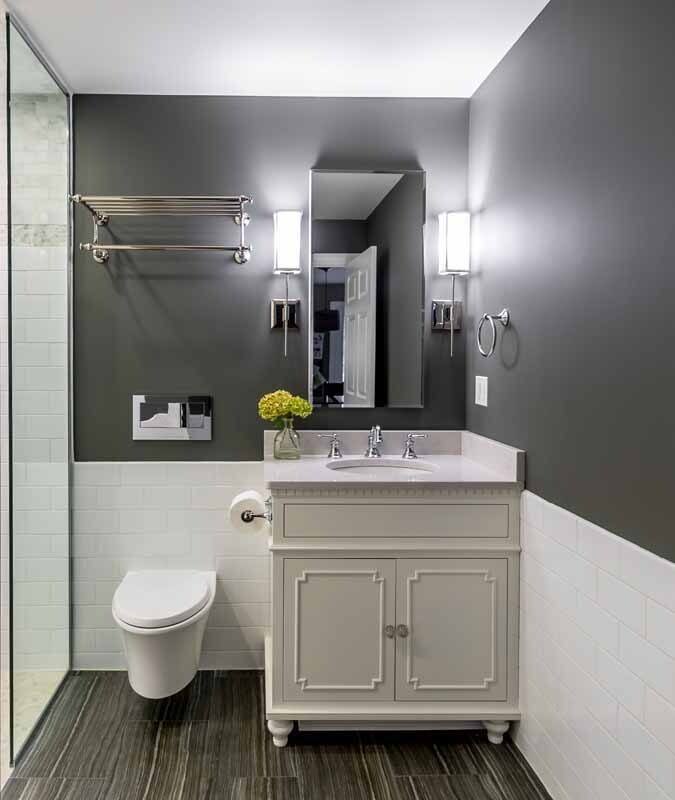
Designing your dream home should be exciting, but for many families, it is more of a necessity due to lifestyle changes. You may have an aging parent that you plan to bring home and care for. Or maybe you are like our clients, the Tanners, with children that need special accommodations. Perhaps you are just planning ahead for your retirement. No matter what your motivation, when renovating or designing your home you want to consider your lifestyle now and in the future.
Here’s how The Tanners have created a home for their ailing children, and The Sussons are renovating for an in-law suite with our guidance.
A labor of love for the children
Janet and Chris Tanner wanted to renovate their downstairs bathroom in order to accommodate two of their children. Born with a very rare disease the diagnosis was devastating — they were told the children might only live to around the age of twelve. As the children grew, it was almost impossible to carry them up and down the stairs for bathtime. The Tanners decided to remodel to make their lives easier.
The Tanners considered their current situation. They didn’t want the new bathroom to look or feel like a hospital bathroom. But it had to be wheelchair accessible and allow for a shower chair. There also had to be an easy way to clean any water that splashed on the floor.
As professional architects, we worked closely with the contractors to make sure that everything would enable easy access including a wall-mounted toilet. We chose materials that would meet the requirements so the shower could drain properly. Knowing that their children were the same age as ours, the project took on an added layer of love and care.
It was important to consider the elephant in the room: How would the space function after the children had passed away? Redesigning the space improved how the Tanners currently lived in the house and by planning for the future, fixtures were selected that would be appropriate for the family even after the children were gone.
The focus for the renovation was on the quality of life in the present and for years to come. In fact, the bathroom was designed so you wouldn’t realize that it was for children with special needs.
Designing your home to include your parents
As parents get older, they may require more care. Some still want to enjoy their independence, but that isn’t always possible. They may be able to tend for themselves, while others may be diagnosed with Alzheimer’s or have a physical limitation like a broken hip. Clients often realize the need for a parent suite or an apartment for grandma.
As architects, we guide our clients to not only think about the present living conditions but consider the longer term. What will happen once your parents have passed? Our clients, Michele and Barry Sussons wanted an in-law suite for their parents. Michele’s mother wanted a full working kitchen, somewhere she could make a turkey. Michele didn’t think it made any sense to have two kitchens. Michele’s mother wouldn’t be cooking meals for two once her husband was gone.
We gently prompted questions to allow the Sussons to make a decision that was right for them. A small kitchenette would be sufficient while still letting Michele’s mother feel independent. What her mother really wanted was a place where she could bake chocolate chip cookies for her grandchildren.
Planning and designing for the long term when both Michele’s parents have passed away, the walls to the in-law’s suite could be removed and the Sussons would have a big family room. It’s important when renovating or designing your home to consider more than just what you need now.
Designing for the present and the future
You are probably aware of your current lifestyle needs, but you might not be considering what you’ll want in the future. With professional architects to guide you, you can envision what your home will be like. The spaces that you design for your current needs for a caregiver or a hospital bed can be converted to a laundry space, pantry or exercise room. Having someone assist you to plan in advance, will allow you to make the right decisions for your family.
When you are ready to address the changes coming for your family and renovate your home, contact us at https://1212architects.com/contact.
