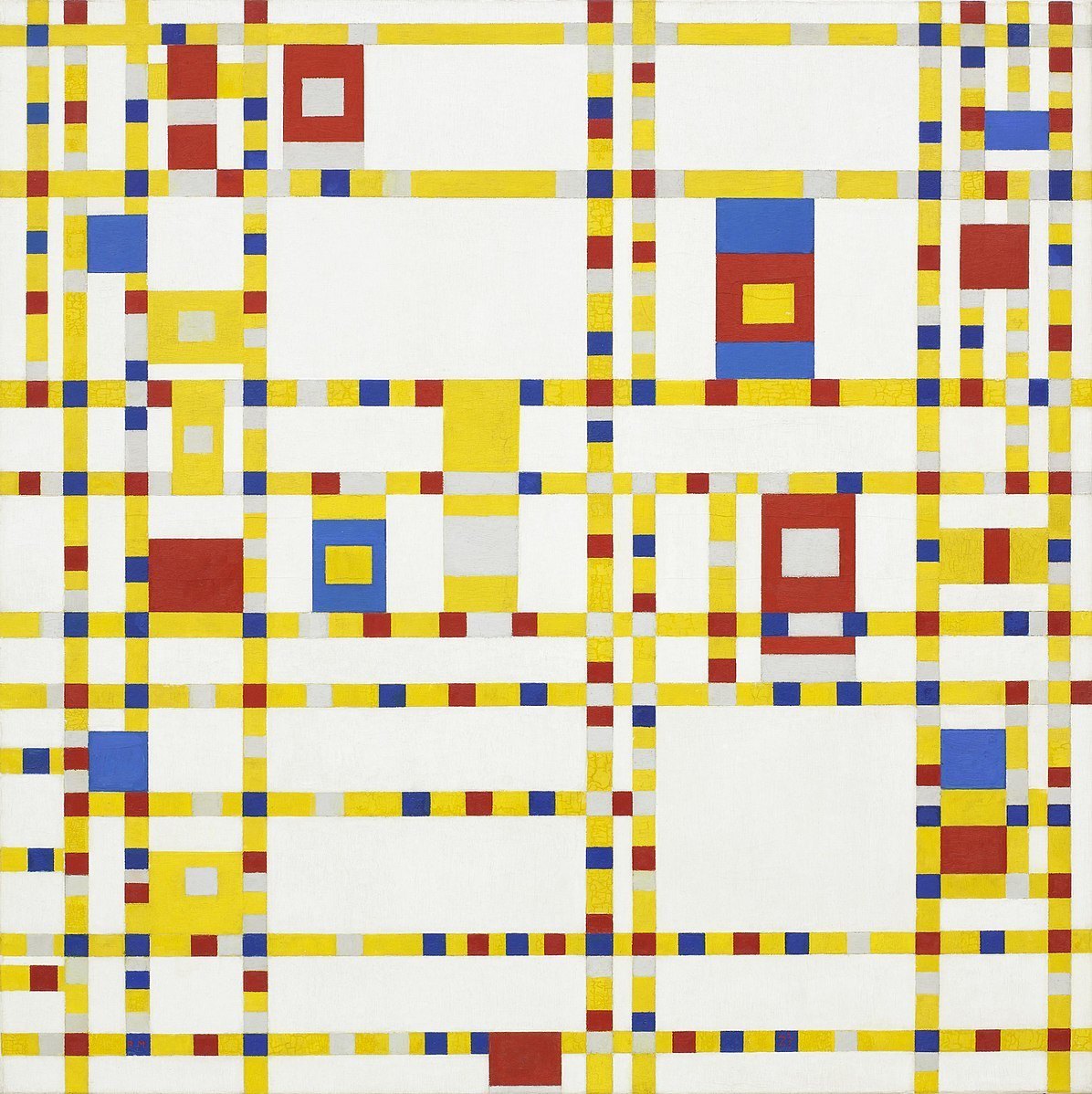
Architects create meaning with lines but also the space in between. I value boundaries because once they are set, the design can make the most of the space, which presents the exciting opportunity for a functional and visually pleasing solution. When I begin a project, I see lines and all the possibilities in between – like in Piet Mondrian’s painting “Broadway Boogie Woogie.”
Urban grid layout inspires painter Piet Mondrian
Mondrian was a modern Dutch artist famous for Neo-plasticism, the use of horizontal and vertical lines along with blocks of different shades and primary colors.
After he immigrated to Paris during WWII, he moved back to his native Netherlands, returned to Paris, and then to Manhattan in the early 1940s.
He passed away in Manhattan in 1944; his funeral was held on the same day of February as my birthday. I feel a strong connection to Mondrian as much as his works was to the Manhattan grid.
Building 3D Model of Broadway Boogie Woogie
My freshman year of college, a professor presented “Broadway Boogie Woogie” as a design problem which influence the way l approach projects even to this day. I built a 3D cardboard model of the painting to define the spatial hierarchy between the lines.
This experience influenced my views on minimalism and modernism in architecture. Studying a 2D form and transforming it into a 3D model is very close to how architects analyze a site and translate the findings into architectural language and provide a unique design solution.
For example, many of my clients ask: How do you design an interior space to meet my needs? I base my answers on the existing boundaries already defined by the walls and columns along with the criteria given to me by the clients, and bring to life a balance of form and function.
Taking the verbal or oral information from the clients then turn those into data and eventually into something tangible is similar to taking a 2D abstract painting and turns that into a 3D model.
Read more here: https://redwoodsdsa.com/designing-between-the-lines-broadway-boogie-woogie-and-the-manhattan-grid/
