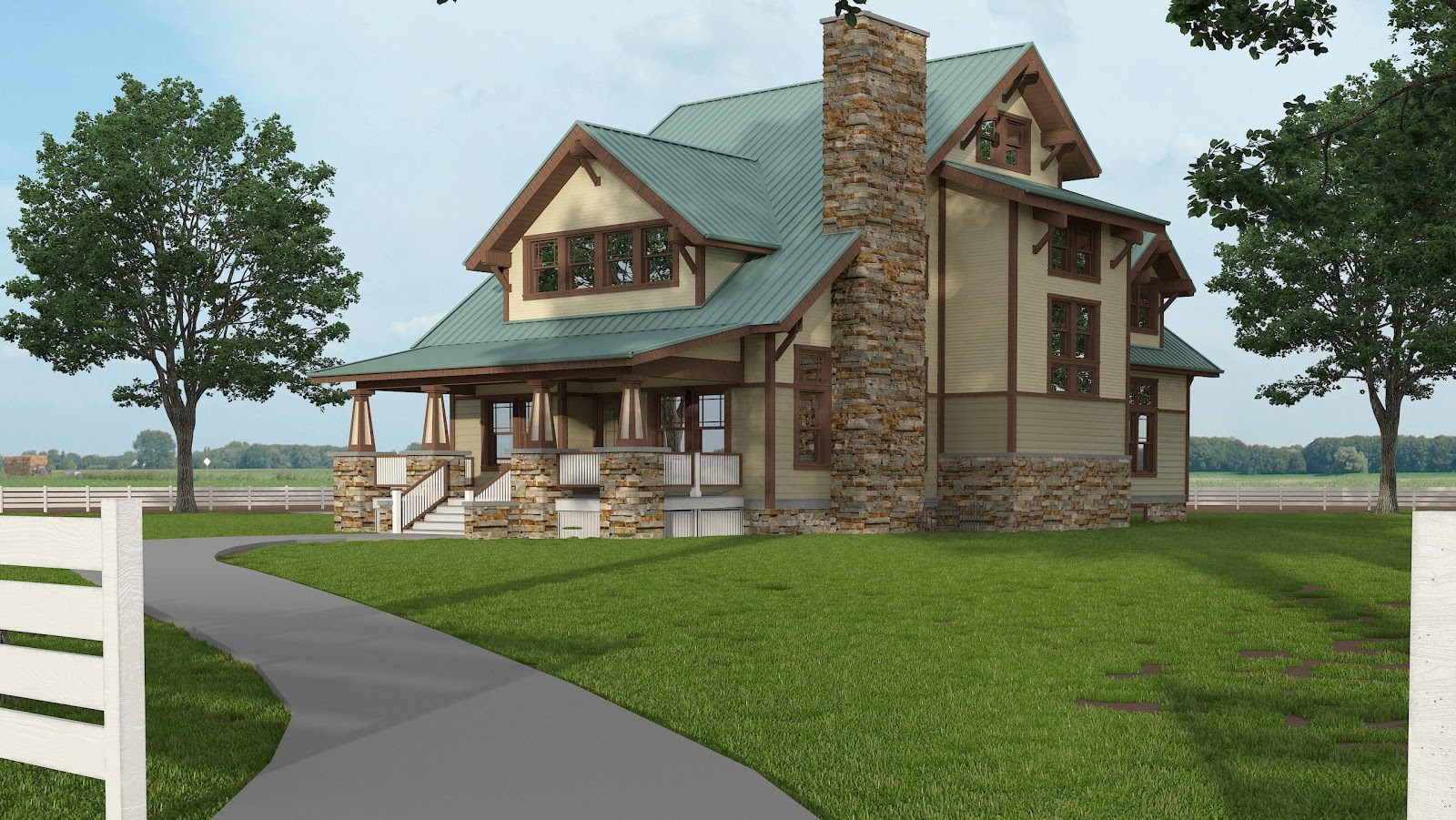
Amidst the rolling hills and open views of Iowa sits a craftsman style house that is a treasure box of family heirlooms.
The owners, a young couple with a son and daughter, chose this style because it suits their passion for farming and artistry. Because the design of their home takes advantage of its sweeping views and topography, they feel constantly connected to the land.
The site brings out the beauty of the surrounding deciduous trees and is oriented for prevailing breezes. Guests gaze upon the home’s exterior as they drive up a flowing S-shaped driveway. Inside, the home is a prime example of family-driven design. The home includes a family hobby area and nooks for heirlooms.
The clients wanted a “forever home” that would showcase their family history. Coming to architect John Hrivnak’s drawing table with a DIY attitude, the family felt excited to make the house their own, but they needed some guidance. They sat with John while he produced pencil sketches of what each room would look like.
“We have immediate feedback,” he says. “I don’t run away and fire up the computer. All of this is done in real-time. As wonderful as computers are, they don’t have a soul. A pencil, a pen, a brush — those things have souls.”
John embraced their enthusiasm, and ensured that the contractor built strong bones for the house. Then the remainder of the building was done by family members.
Grandpa got into the act, too. The grandfather is a finish carpenter and was able to build the love he feels for his family right into the home. Much of the home showcases his woodworking, a common trait of craftsmen style.
“Several generations will know that grandpa built that,” John says.
Their story permeates the walls of the home in other ways, too. John’s design revolved around their heirlooms. Family heirlooms, such as an ice box, are tucked in nooks throughout the home. On the second floor, the family hobby room overlooks the living area below. Here they gather together in a collective creative spirit — the wife quilts, the son builds models.
In addition to capturing the family’s connection, the design considers views to the outside as well. At a landing in the stairway, someone can perch in the window seat nook and enjoy a stunning view of the sunset. The farm produce canning room in the basement is accessed from the outside, and the mudroom is easily accessed from the farmyard to the home. After a hot summer day of harvesting tomatoes, they can dust off their shoes in the mudroom.
Furthering the spirit of living organically, the house is energy efficient and space efficient. Its residents can comfortably leave the windows open for a breath of fresh air, which travels through the main level’s open floor plan. John also unfolded a loft space in what would otherwise be a wasted attic.
A tornado shelter in the basement provides a safety precaution in this storm-prone area. The staircase wrapping around a large square is designed for a future elevator, a finishing touch in this forever home.
“If they live to be 120 years old, they could still live in the house,” John says. “It’s designed so that you’re not having to maintain your house, you can actually enjoy your home.”
As for maintenance, the residents will only need to clean the windows. Every other material is low-maintenance and built to last. They can enjoy a lifetime of planting seedlings in the spring, making their bounty grow in the summer, harvesting vegetables in the fall — and, in the quiet of winter, discovering a good book in a secret nook or working peacefully together in their beloved project room.
Learn more about John Hrivnak and his work at his website: hrivnakassociates.com

