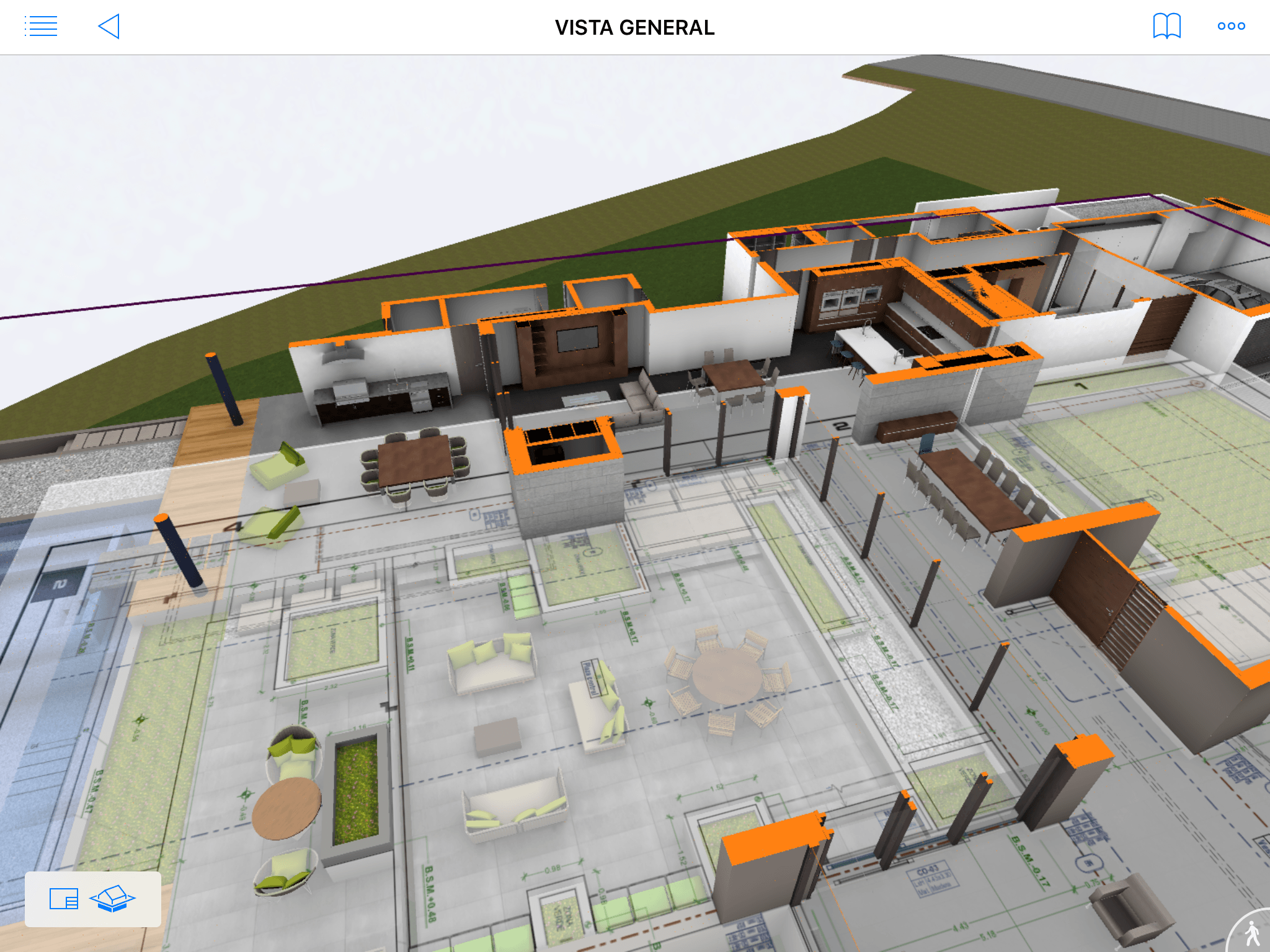
For Exactly the Tropical Paradise Home You Want
SARCO Architects principal Roderick Anderson, an architect who uses BIM for every project, was invited to speak at a worldwide conference held in Munich on Nov. 27-28, 2018. His topic – “BIM There, Done That: High end luxury residences in tropical paradise.” Here, Roderick provides an inside peek at his process for designing award winning residences in Costa Rica and the Caribbean that succeed due in great measure to the use of BIM and Graphisoft BIMx views into these projects.
What is BIM and why would it matter to my project?
BIM (Building information modeling) is a technology that allows us to virtually build your high end luxury home before the builder ever breaks ground. BIM, and its virtual reality iteration BIMx, allows you to see every detail, to virtually walk through and explore your new home, while it is still in the design phase.
On seeing her new home in this way, one of our clients responded, “This is nuts! I can see myself in the house, feel myself here; I love it and this is great!”
What’s most significant is that, in the design phase, it is very easy and economical to make changes if you see something you don’t love. BIM enables you to make well-informed decisions during the process. BIM is a safety net because you know exactly what you are getting.
The alternative, which would be the experience in most other architecture offices, is to wait and see what happens during construction, the phase when changes and surprises can be extremely costly.
Sometimes that more typical process even causes problems to proliferate because it is based on a 2D presentation of drawings to the builder, who is then left to work out the details on the job site. If the owner comes later and doesn’t like what was happening … “tear it out!”
If the builder’s interpretation leads to design issues, the architect comes to the site and says, “This has to be re-done!” These “change orders,” as they are known, could cost tens of thousands of dollars and untold time.
Today, and on every project we have done for the past 15 years, we walk through the site with the builder and a tablet that shows exactly what this creation is to look like in 3D with every feature precisely located and detailed.
Using BIM in this way makes our process highly efficient and brings the very best value to the owner, who does not need to then suffer the consequences of rampant change orders. Some other architecture firms, perhaps 25 to 30%, are just beginning to offer 3D, but without having delved into its potential on the job site.
Read more here: https://sarcoarchitects.com/bim-world-munich-conference-reflections-on-my-bim-there-done-that-presentation/
