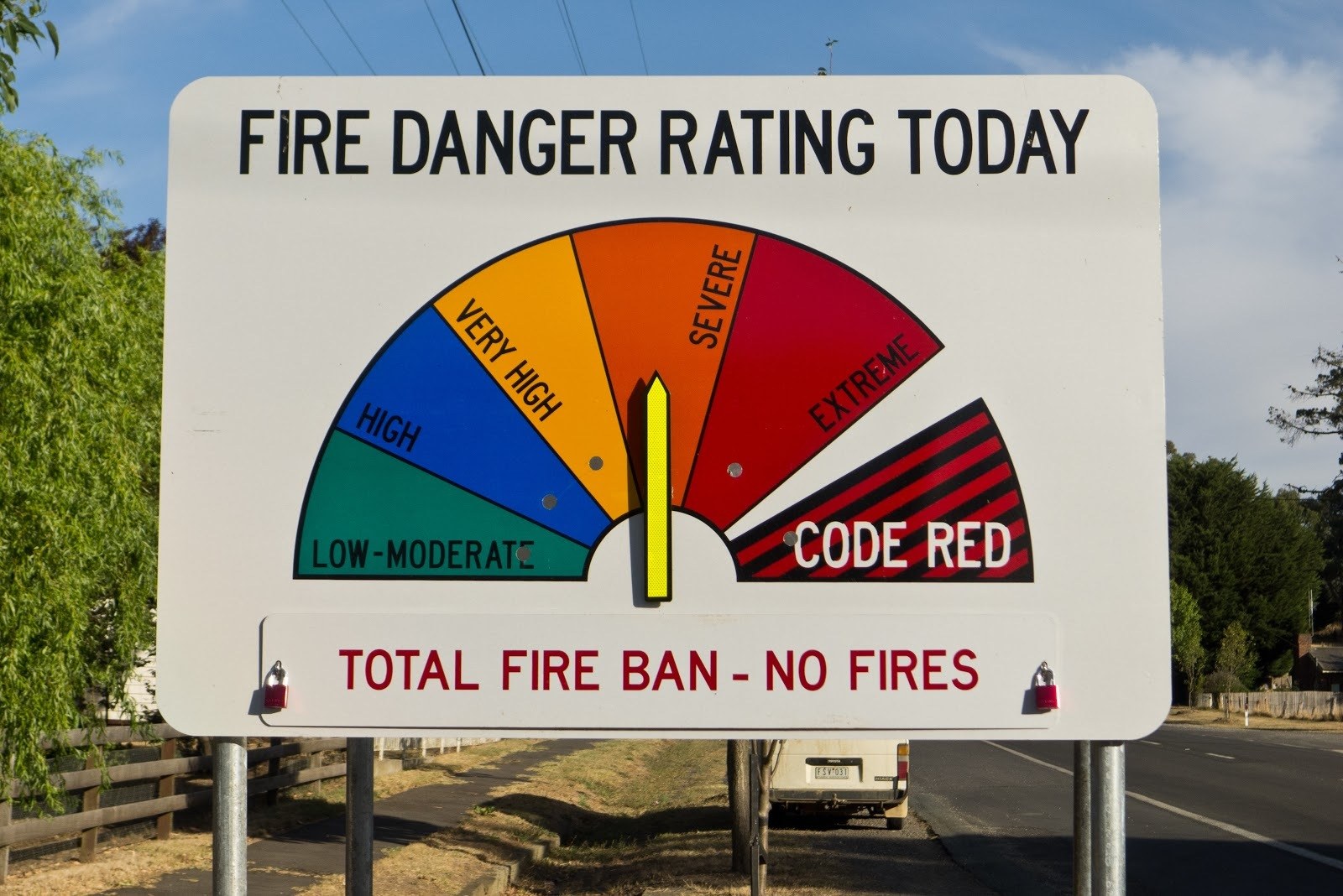
Starting in December 2017 and continuing into 2018, the largest fire in modern California history spread through Ventura and Santa Barbara Counties – destroying more than a thousand structures located on 281,000+ acres. The threat of wildfires is scary. Concern for your family, friends, and neighbors. Concern for pets and wildlife. Concern for your home and your material possessions and all of the memories and irreplaceable items can be overwhelming. I wanted to write this blog post to pass along information for people about architectural design choices that could help to minimize fire risk.
Flame Resistant Design
I’m not saying that homes in the direct path of a wildfire would be spared with these kinds of measures, but there are instances when preventive measures can make a difference. Though fire is scary and unpredictable, there are considerations and steps you can take that, depending on the circumstances, can lower the chances of fire damage.
Here are three things to consider for how to minimize fire risk:
1. The Site
One of the most helpful steps to minimize the risk of fire damage is to find a “fire resistant” site.
A site’s fire resistant rating is based on the topography and terrain like vegetation (or lack thereof), as well as where it is situated and access to water. Sites that are largely dry, desertscapes with drier plants and not near a stream or riverbed are generally flagged as higher risk.
Although wind conditions vary daily and seasonally, some areas are windier than others. In fall and winter, hot desert Santa Ana winds with a lethal combination of dry air and a dry environment, whether naturally so or due to drought, can create a greater risk for homes in windy locations.
As we know, wind spreads fire. Flames jump from one house to another.
Look to protect your overhangs and finishes with noncombustible materials like cement board. If you plan to use wood, put a noncombustible layer behind it.
Then, even if the wood finish or other combustible is incinerated, the house is protected, and it’s a mainly cosmetic fix.
Proximity to neighbors or other high incendiary structures like storage units is an important consideration. When you are situating your house, rather than building as close as you can to the setback or a neighbor’s property, a certain distance away is helpful.
This article was written by Kurt Krueger of Kurt Krueger Architects. Read more here: http://kurtkruegerarchitect.com/minimize-fire-risk-with-smart-design/

