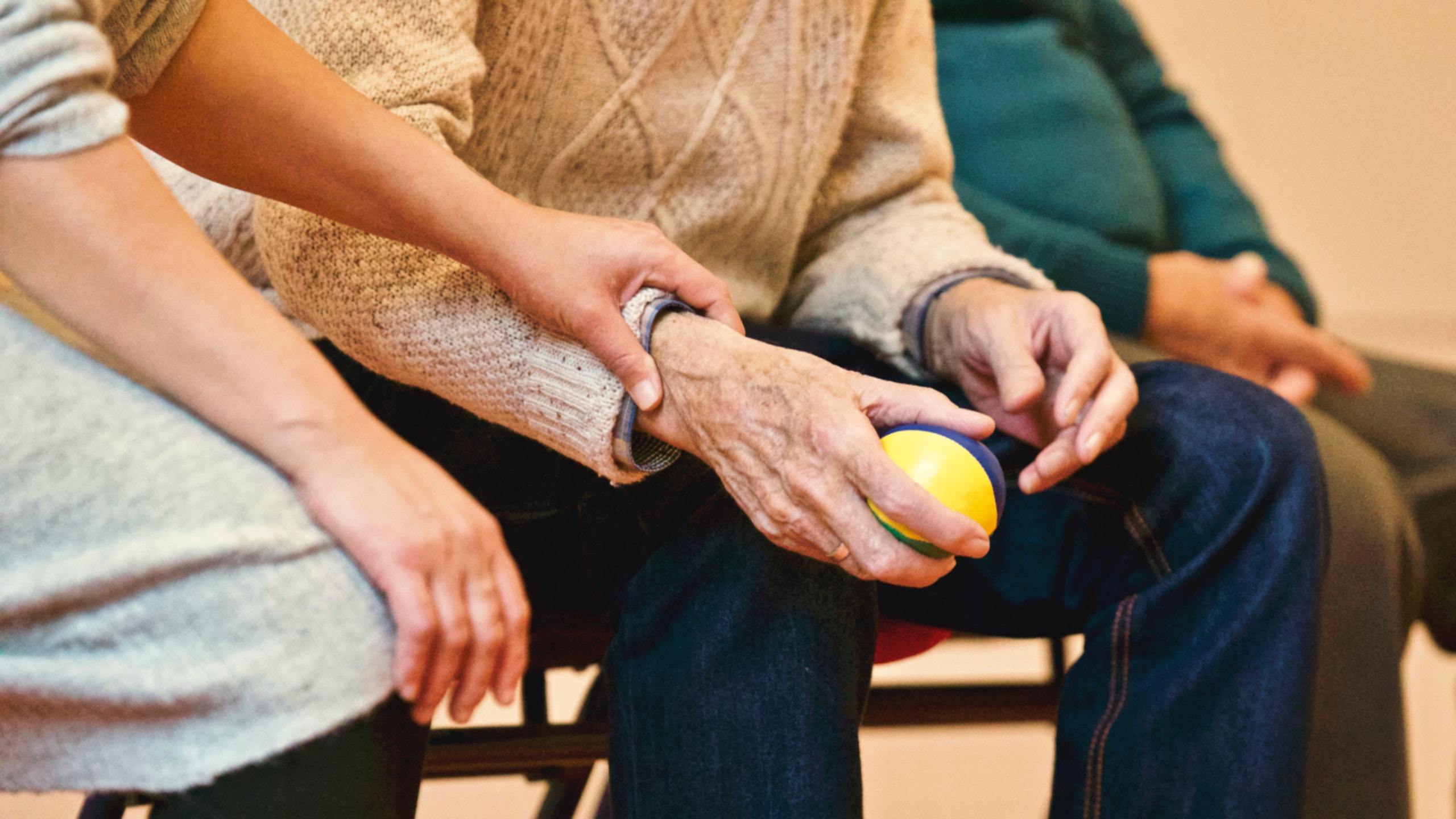
I’ve had a number of recent conversations with various friends about the cost required to move their parents into assisted living. It’s a phenomenal amount of money and there’s got to be a better way, one where you can remain in your home that was designed for the future. It’s a concept I’m currently thinking about for myself, as I’m not getting any younger. I want to be able to remain at home and have assistance come to me as I need it. While designing a home for aging in place, keep the future in mind, especially because aging in place has become more of a reality.
A lot of people don’t realize the things you can do to future-proof a house and make it possible for assisted living at home. We are all just an accident or surgery away from wishing you had planned for the future. Here’s the short list of things to consider even if you are currently perfectly healthy and physically able:
#1 Accessibility
Make sure it’s easy to access all parts of the home. Don’t overlook the front entry and especially the garage because you need to be able to easily get in and out of your house if you had physical challenges. There needs to be room to maneuver in and out of a car.
For someone thinking of a two-story home, I would absolutely recommend preparations for an elevator. What we’ve done with several homes is carve out a vertical space where an elevator can be added. For now, space can serve as a closet on the 2nd floor.
On the first floor, this space could serve as a wine cellar or an alcove off the great room. We did this in a previous home, the space on the first floor became a nook for our dog’s crate where it became part of the household but also conveniently tucked out of view.
This article was written by Bill Styczynski of Studio21 Architects. Read more here: http://studio21architects.com/plan-now-for-options-later-aging-in-place/

