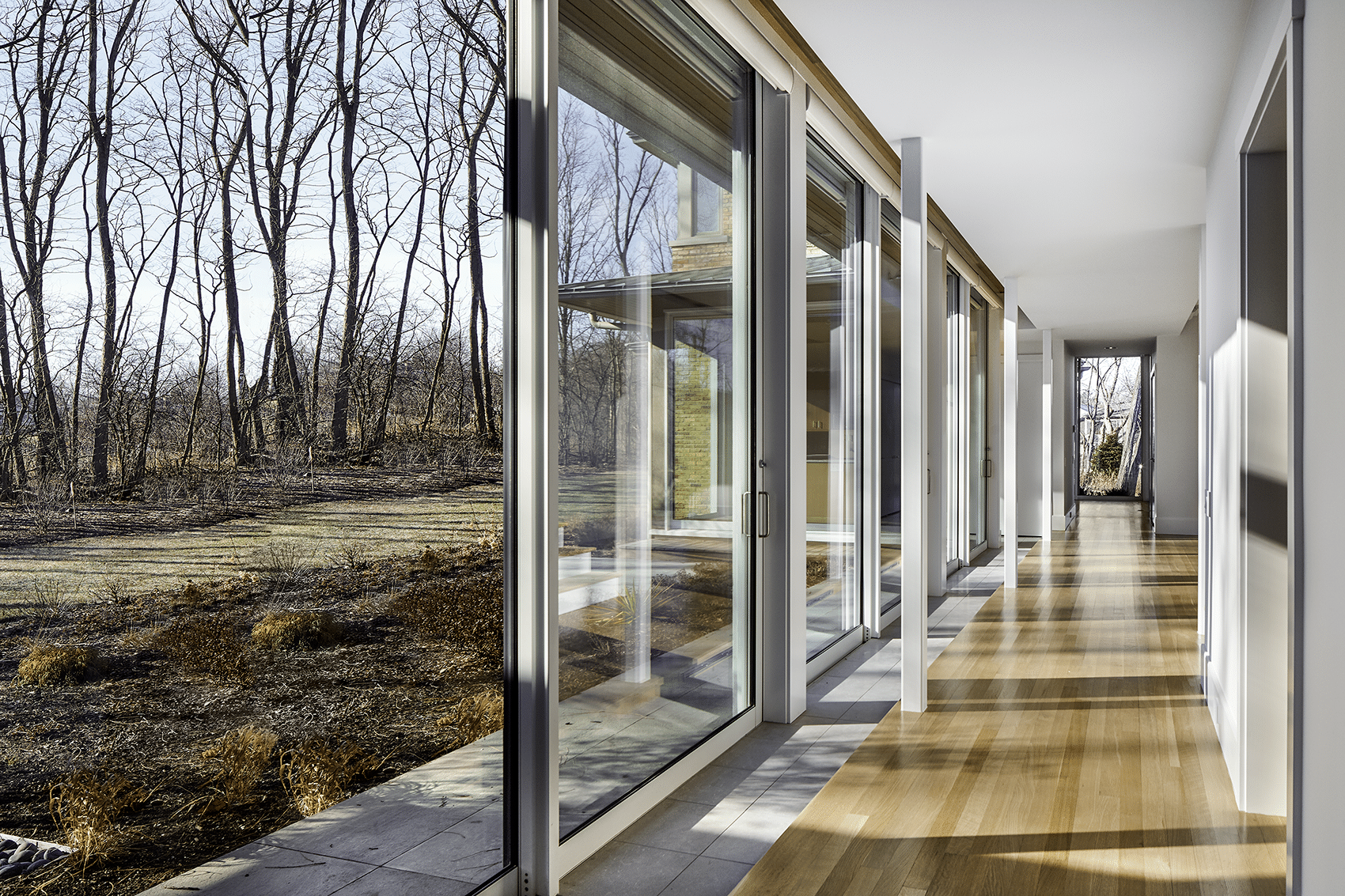
I’m a believer in architect Sarah Susanka’s “Not So Big” philosophy. The conversation with my clients starts: Let’s figure out what your anticipated use of the space may be … and design enough of it, not too much, not too little. Approaching the spaces thoughtfully, we make it simple and beautiful.
Clients tend to come prepared with pictures of homes that they find appealing. I keep that in the background, but remind them that function drives aesthetic. Spaces can be designed and reconfigured to fit that function. You should be able to take an exterior photo any home and understand how those forms work together. If you choose, on the other hand, to try and fit the spaces you need into a plain box of a building, you’re hamstrung, forcing an unnatural relationship. Awkward ‘solutions’ are common as are wasted space and contrived pathways. Aesthetically, it’s not very elegant. To avoid this mistake, you can harness your relationship with the space.
Consider your lifestyle, the possible layered spaces that can build an experience. When we reach that point, it’s a lot easier to follow the old adage: “Form follows function.”
Castle #1
Adults and children alike want their own castle. I try to strike a balance with my clients. I remember one who visited a friend’s house with a two-story gaudy foyer. “Wow, it’s so dramatic,” she told me. Yet I think you can get even more drama in thoughtful design, in which less is more. A lot of times people say, “I want that,” but offer an alternative, toward something ‘like that’, only better.
I want your home to be your castle, and I also know that castles come in all shapes and sizes. Sometimes a home will have hidden gems, design opportunities, that just need to be mined for their value. One such home with a turret, we created a Princess Suite for the little girl of the family. It’s her own castle in the attic, a hideaway where she can dream up her own stories.
Many times, someone’s renovating a house and discovers even more gems. I take the time to refine them, in order to create special experiences for families.
This article was written by Mark Benner of Mark Eric Benner Architects (MEBA). Read more here: http://www.mebarchitect.com/sarah-susanka-not-so-big-house-philosophy/

